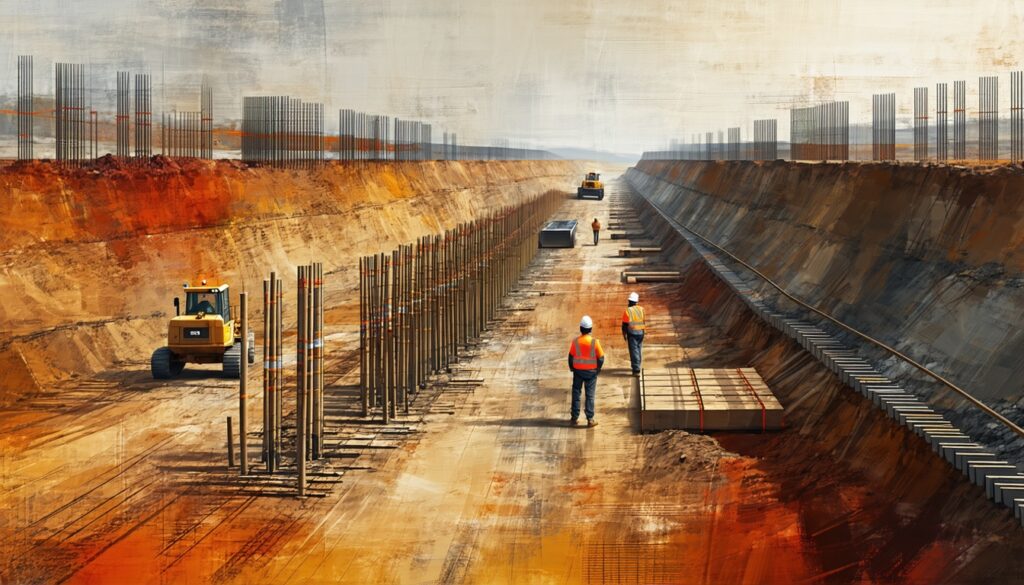🎧 Listen to the Audio Version
For your convenience, we’ve prepared an audio version of this article.
Click ▶ on the player below to listen:
Deep excavations demand robust excavation support systems to hold back soil and nearby structures. When tight schedules and safety codes loom, you need a proven solution. Soldier pile and lagging panel installations offer a versatile, reliable approach. As you explore these steps, you can compare options to other shoring systems for deep excavation.
In this article we’ll guide you through planning, design, installation, and maintenance. That way you can complete your project safely and on time.
Understand soldier pile and lagging
What is a soldier pile wall?
A soldier pile wall uses vertical steel H-beams driven at regular intervals. These soldier piles form the main support frame for your excavation. You can learn more about framing details in our soldier pile wall construction guide.
How lagging panels work
Lagging panels are horizontal boards or precast concrete panels installed between piles. They retain soil behind the piles and prevent cave-ins. For step-by-step instructions, see our installation of lagging panels overview.
Evaluate project requirements
Assess soil and site conditions
Before you design support, gather key data:
- Soil type and cohesion properties
- Groundwater level and drainage patterns
- Proximity to utilities and existing structures
- Weather and seasonal considerations
We understand you must avoid utility strikes and ground settlement. That’s why you should follow our excavation safety measures before any digging begins.
Define load and depth parameters
Determine excavation depth and expected lateral loads. Collaborate with a geotechnical engineer to set embedment depths and pile spacing. Accurate parameters help you optimize material costs and ensure wall stability.
Design effective support systems
Select soldier pile specifications
Consider these factors when picking pile dimensions:
- Beam size and flange dimensions
- Embedment depth based on soil tests
- Spacing, typically 4–8 feet on center
- Corrosion protection for long-term projects
Link your design to our soldier pile and lagging wall design resources for detailed calculations.
Choose lagging panel options
Material considerations
- Timber: cost-effective for temporary work
- Precast concrete: durable and reusable
- Steel plates: ideal for high loads
Refer to lagging panel material options for a full comparison.
Panel spacing guidelines
Panel spacing depends on soil type and surcharge loads:
- Cohesive soils: closer spacing, typically 2–3 feet
- Granular soils: wider spacing, up to 4 feet
Adapt spacing based on your geotechnical report to prevent soil movement.
Ensure regulatory compliance
You must meet local and federal codes for shoring. Review OSHA requirements and our excavation shoring regulations and excavation shoring standards to stay compliant. Proper permitting and site inspections reduce delays and fines.
Execute installation safely
Install soldier piles precisely
- Survey and mark pile locations
- Mobilize your excavation shoring equipment
- Drive or drill piles to design depth
- Verify vertical alignment before proceeding
Accurate installation sets the foundation for a stable wall.
Insert lagging panels
- Position panels between piles from the bottom up
- Secure panels with wedges or brackets
- Check for gaps and adjust as needed
Follow the lagging panel installation process to maintain efficiency.
Control groundwater
Dewatering may be essential in high water table conditions. Options include:
- Well points or deep wells
- Sump pumps and drainage ditches
- Sealing joints with grout
Effective groundwater control keeps your support system dry and stable.
Maintain stability and performance
Monitor wall behaviour
Implement a regular inspection regime:
- Daily visual checks for cracks or bulges
- Instrumentation like inclinometer readings
- Immediate response to unusual movements
Consistent monitoring prevents small issues from becoming major repairs.
Plan maintenance and reinforcement
Schedule periodic reinforcement based on site conditions. You can add anchors or braces if loads increase. Review our lagging panel wall maintenance guide for best practices.
Why choose RuffHouse Construction LLC
When you partner with RuffHouse Construction LLC, you gain:
- 20+ years of proven experience in WA and OR
- Licensed operations covering both states
- Rapid mobilization to meet tight timelines
- Unmatched safety record with zero lost-time incidents
- Expertise in soldier pile retaining wall and panel-based designs
When you’re ready to secure your excavation, contact us to discuss your project needs.
FAQs
What depth can soldier pile and lagging systems support?
Support depth varies by design, but well-engineered walls can exceed 60 feet when specified correctly.
How do I choose between timber and precast lagging?
Timber suits shorter projects and tight budgets. Precast panels last longer and reduce installation time.
What soil tests are essential before design?
You should conduct borings, grain-size analysis, and permeability tests for accurate load calculations.
How often should I inspect my shoring wall?
Perform daily visual checks and monthly instrument readings to catch issues early.
Can I reuse lagging panels on future projects?
Yes, undamaged panels can be cleaned and stored for reuse, improving long-term cost efficiency.

