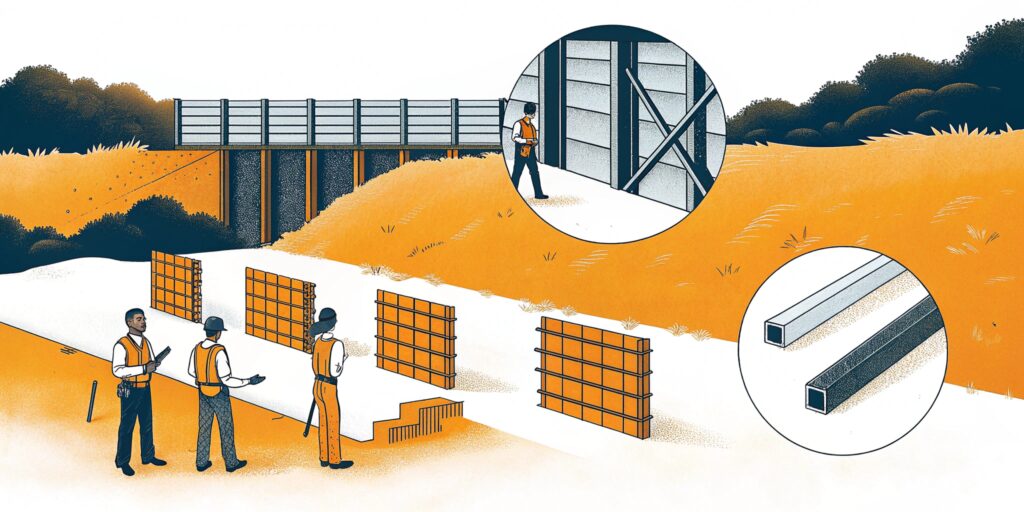Designing a reliable soldier pile and lagging wall design needs solid geotechnical insights. You also need careful material selection and precise installation planning. We know tight schedules can add pressure, so here’s how to simplify your process.
In the sections below, you’ll find practical tips on wall components, design checks, material choices, installation steps, safety compliance, and maintenance.
Understand wall components
Soldier piles
Your vertical support comes from H-piles or micropiles, driven or drilled at 6-foot to 10-foot spacing. These steel beams act as the main load-bearing elements in your retaining system. In dense urban sites where sloping isn’t possible, a soldier pile wall construction approach keeps soil movement in check.
Lagging panels
Lagging sits between pile flanges to resist soil pressure and transfer loads into the piles. You can choose wood lagging, precast concrete panels, or shotcrete based on permanence and site constraints. Learn about panel sizing in our lagging panel design guide and follow the installation-of-lagging-panels process for best results.
Determine design requirements
Geotechnical analysis
Begin with a detailed soil report covering parameters like cohesion, internal friction, and permeability. Use limit equilibrium analysis and an Apparent Earth Pressure Diagram to estimate lateral loads. That data sets your wall height, surcharge values, and potential water pressures.
Load calculations
Design your wall with a factor of safety between 1.35 and 1.5. Account for resistance from passive soil resistance, anchor prestress, and pile‐soil friction. Precise calculations help limit wall movement and protect adjacent structures.
Select materials wisely
Durability factors
Consider moisture, corrosion-resistance, and local climate when you choose exterior materials. Coated beams and permanent wall facings boost lifespan. Premium options may raise upfront costs but deliver long-term savings by reducing replacements. For a detailed cost breakdown see soldier pile and lagging wall cost.
| Material | Durability | Typical depth | Suitability |
|---|---|---|---|
| Wood lagging | Moderate | Up to 60 ft | Temporary walls |
| Precast concrete | High | Any depth | Permanent walls |
| Shotcrete lagging | High | Complex shapes | Reinforcement |
Sustainability options
To shrink your project’s carbon footprint, explore eco-friendly additives like silica fume, fly ash, rice husk, and ground granulated blast furnace slag. These materials enhance concrete mixes without sacrificing strength or durability.
Plan installation process
Pile installation
Contractors typically drive or drill piles at 6-foot to 10-foot intervals. In low-permeability soils, crews may vibrate or jet piles to specified tip elevations. Follow best practices in our excavation-shoring-techniques manual.
Lagging placement
Install wood or concrete lagging in lifts—commonly two 5-foot stages to 10 feet deep. After initial anchors are prestressed, continue lagging to the excavation bottom. Refer to the lagging panel installation process for lift sequencing.
Anchors and bracing
Add prestressed anchors or internal bracing for deeper excavations. Drill anchors to the required lengths and tension them to control wall deflections. For equipment details see excavation-shoring-equipment.
Ensure safety compliance
Excavation safety measures
- Use soldier piles where sloping violates OSHA regulations
- Monitor soil movements and groundwater daily
- Keep walkways clear of loose materials
Review our full excavation safety measures for more.
Shoring regulations
Stay aligned with local and federal requirements by consulting excavation shoring regulations and excavation shoring standards. Secure necessary permits before breaking ground.
Maintain long term performance
Inspection routines
Schedule regular reviews of pile alignment, lagging integrity, and anchor tension. Document any movement or corrosion under your excavation shoring quality control plan.
Repair strategies
If lagging panels crack or anchors lose tension, replace or retension promptly. Keep spare materials on hand to avoid project delays.
Why choose RuffHouse Construction
- Local expertise in WA and OR for region-specific challenges
- Proven 50+ projects delivered on time and within budget
- Comprehensive compliance with state and federal shoring standards
- Durable installations using premium, long-lasting materials
When you’re ready to reinforce your excavation efficiently and safely, contact RuffHouse Construction LLC today to discuss your project requirements.
Frequently asked questions
-
What is soldier pile and lagging wall design?
It’s a shoring system using vertical piles and lagging panels to retain soil. -
How deep can these walls go?
Timber lagging works up to 60 feet. Concrete panels and anchors allow deeper excavations. -
What factor of safety should I use?
Aim for a safety factor between 1.35 and 1.5 per industry best practices. -
Can I use this system temporarily?
Yes. Temporary soldier pile and lagging walls offer cost-effective short-term support. -
How often should I inspect the wall?
Conduct monthly inspections or after major weather events to catch issues early.
Ready to start your own soldier pile wall project in Seattle, Tacoma, or anywhere in Puget Sound?
Learn how Ruffhouse Construction delivers safe, code-compliant soldier pile and lagging wall installations for any site.
See our Soldier Pile Installation Services for details and request a free estimate today.

