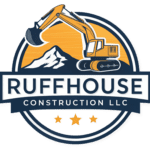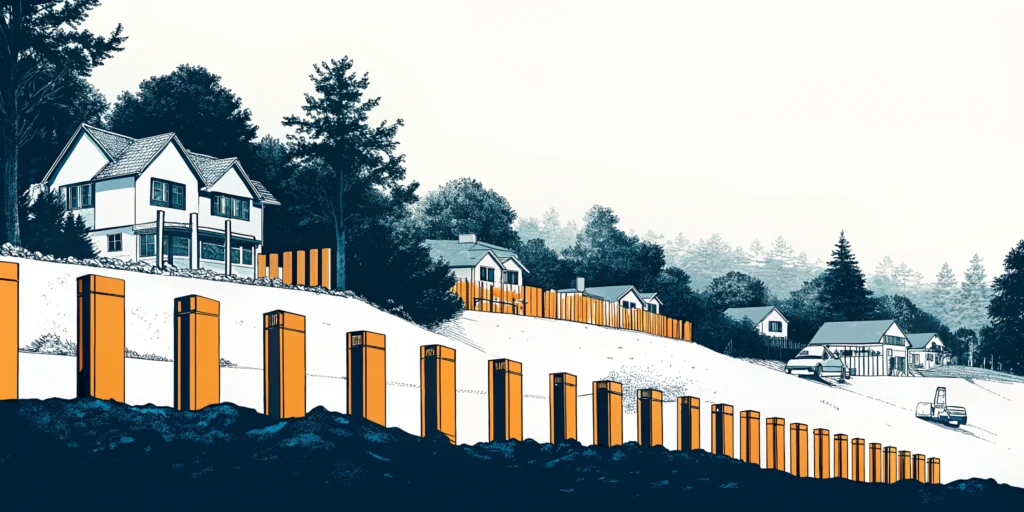Unstable excavations can derail your project timeline and inflate your budget.
Meeting excavation shoring standards helps you keep your site safe and efficient.
To start strong, you should:
- Classify your site soil types early
- Design embedment depths per standards
- Select soldier piles and lagging panels
- Schedule regular installation inspections
I know compliance rules can feel daunting; you’re not alone.
Follow these steps to build a reliable shoring foundation.
When you’re ready to explore detailed standards, read on.
Understanding shoring system basics
A soldier pile and lagging panel installation uses vertical steel beams and timber or precast concrete panels. You install soldier piles at regular intervals along the excavation face. Then you slide lagging panels between beams as you dig deeper. This method forms a rigid wall that holds back soil and groundwater.
These walls rank among the most common excavation support systems. You can use them for deep or shallow trenches. Their modular design speeds installation and adapts to many site layouts.
What is soldier pile shoring
Soldier piles are H-shaped steel sections driven or bored into the ground. You embed them below the excavation base to resist overturning. Their strength lets you excavate vertically with minimal sloping. That saves you space and time on crowded urban sites.
Key benefits of lagging panels
Lagging panels lock soil between piles as you progress. They deliver continuous support and rapid installation. You can choose timber for cost efficiency or precast concrete for durability. For detailed specs, see lagging panel design.
Designing to industry standards
Your shoring design must match soil conditions, loads, and project scope. That’s why you work with geotechnical reports and structural drawings. Follow these guidelines to align with best practices.
Soil classification and embedment depth
Classify soils as Type A, B, or C. Then calculate embedment depth per load demands and water tables. As a rule, embed piles at least 1.2 times the excavation depth. Adjust for groundwater and surcharge loads to avoid instability.
Material selection and spacing
Beam spacing typically ranges from 5 to 8 feet on center. Timber lagging spans 6 to 8 feet horizontally. Precast panels may allow wider spacing. Always consult your structural engineer and refer to soldier pile and lagging wall design for detailed criteria.
Meeting regulatory requirements
You must comply with OSHA rules and local codes when you install shoring systems. Staying current protects your crew and your bottom line.
OSHA and local codes
OSHA standard 1926.652 covers trenching and excavation safety. It sets criteria for shoring design, erection, and removal. You also check municipal codes for soil reports, permits, and inspections. For more details, visit excavation shoring regulations.
Soil type slope limits
When you combine shoring with sloping, follow maximum slope ratios:
- Type A: 3/4:1 (horizontal to vertical)
- Type B: 1:1
- Type C: 1 1/2:1
Never exceed these slopes without approved support systems.
Enhancing site efficiency
You can speed up installation and boost accuracy with modern tools. That helps you meet tight schedules and budgets.
Leveraging CAD and GPS
Use CAD tools like InSite Software to model your site in 3D. You’ll spot conflicts with utilities before you dig. Then sync your model with GPS-equipped machines to grade precisely.
Embracing automation tools
Remote-controlled rollers and trencher-plow attachments let you work safely in tight spaces. They reduce labor risks and help you maintain a clean schedule.
Ensuring quality control
Consistent inspection and documentation keep your shoring system reliable from start to finish.
Inspection schedules
Have a competent person review pile alignment, embedment depth, and panel fit after each lift. Use a daily checklist to track progress and catch issues early.
Monitoring performance
Install inclinometers or strain gauges to watch wall movement. That data confirms your design is working and keeps you compliant with excavation shoring best practices.
Why choose RuffHouse Construction LLC
- Leading contractor in WA/OR with 20+ years of experience
- In-house geotechnical and structural experts for seamless design
- State-of-the-art equipment that cuts installation time by 30%
- Proven safety record with zero lost-time incidents in 5 years
When you’re ready to secure your excavation with confidence, contact RuffHouse Construction LLC for a free consultation.
Frequently asked questions
1. What depth is safe for soldier pile shoring?
Embed piles at least 1.2 times the excavation depth. Adjust for soil and surcharge.
2. How often should I inspect shoring?
Inspect alignment and embedment after each lift. Perform a full review daily.
3. Can I use timber panels in wet soils?
Timber works in many soils, but consider precast concrete panels for high groundwater.
4. Do I need a permit for shoring?
Yes, most municipalities require excavation and shoring permits before work starts.
5. How do I monitor wall movement?
Use inclinometers or strain gauges and record readings daily for safety assurance.
Ready to start your own soldier pile wall project in Seattle, Tacoma, or anywhere in Puget Sound?
Learn how Ruffhouse Construction delivers safe, code-compliant soldier pile and lagging wall installations for any site.
See our Soldier Pile Installation Services for details and request a free estimate today.

