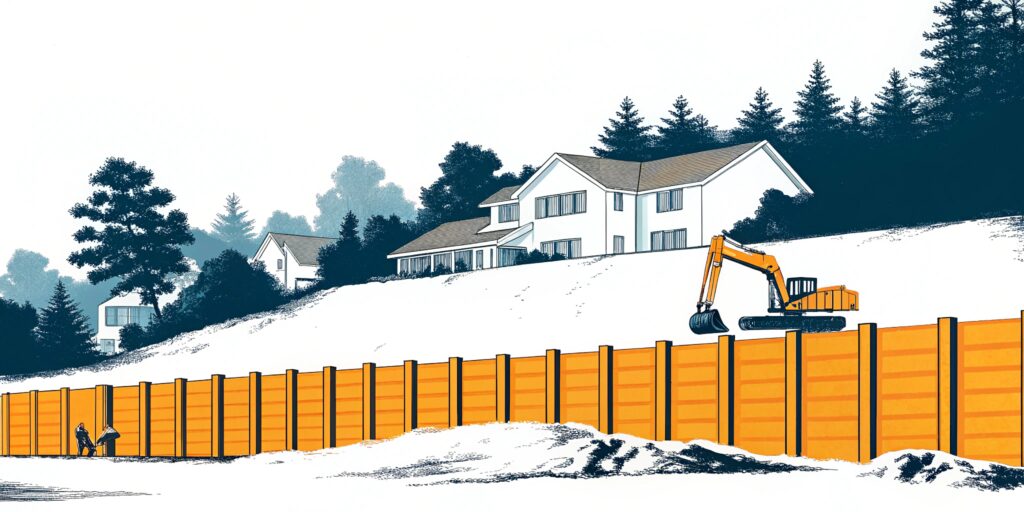When you’re planning shoring systems in excavation, you need a solution that keeps your trench stable. You also need to keep your team safe. Soldier pile and lagging panel walls handle deep cuts in tight spaces. This guide gives clear steps to evaluate site conditions. You’ll learn how to compare methods and plan your system. We know tight budgets and strict schedules matter most. That’s why we lay out actionable advice in each section.
Evaluate excavation site
Before you pick a shoring solution, assess your site. Start by testing soil characteristics and groundwater levels. Map underground utilities and obstructions to avoid costly surprises. These steps tie into broader excavation support systems planning.
Compare shoring methods
With your site data in hand, compare options. Common systems include soldier pile and lagging, sheet pile, and hydraulic shoring. Each method suits different depths and timelines.
| Method | Advantages | Disadvantages |
|---|---|---|
| Soldier pile and lagging | Flexible layout, supports deep cuts, re-usable panels | Longer mobilization, needs cranes |
| Sheet pile | Quick installation, excellent water control | Higher material cost, limited reuse |
| Hydraulic shoring | Hands-off adjustment, fast deployment | Not suited for deep excavations, rental costs |
For more deep-cut support tactics, see shoring systems for deep excavation.
Plan soldier pile installation
A solid design ensures your wall handles loads safely. You’ll start with a load analysis and spacing plan. Consider soil type, depth, and lateral pressure when sizing your soldier piles.
Key design steps:
- Determine depth and load requirements
- Select pile section and spacing
- Align with soldier pile and lagging wall design
Follow these steps to install:
- Mark pile centers along the excavation line
- Drill or drive each pile to design depth
- Verify vertical alignment and plumb
- Insert lagging panels between adjacent piles
Learn more about field procedures at soldier pile wall construction.
Plan lagging panel installation
Choosing the right panels keeps walls stable and speeds removal. Panels vary by strength, weight, and cost.
- Timber: low cost, limited service life
- Precast concrete: high durability, heavy handling
- Composite: light, high strength, reusable
Install panels in this sequence:
- Position panel at the excavation face base
- Secure panels with wales or tiebacks
- Check alignment and fill gaps
- Backfill and compact per design
Explore details in lagging panel installation process and lagging panel material options.
Ensure compliance and safety
Shoring systems in excavation must meet OSHA mandates. Any trench over 5 feet deep needs a protective system. At depths beyond 20 feet, a licensed engineer must design the support.
- Conduct daily and event-driven inspections by a competent person
- Provide safe egress within 25 feet for trenches ≥ 4 feet
- Monitor atmospheric hazards and ventilate as needed
Refer to excavation shoring regulations for full requirements.
Choose a reliable contractor
Your choice of contractor shapes project success. You want a partner who masters design, installation, and safety. Use this checklist to vet potential teams:
- Proven track record with soldier pile projects
- In-house engineering and permit services
- OSHA-certified safety programs
- Clear scheduling and communication
RuffHouse Construction LLC is the leading contractor in WA and OR. We offer full-service shoring solutions from design through installation.
Why choose RuffHouse Construction LLC
- 15+ years of experience installing soldier pile walls
- End-to-end service: design, permits, installation, inspections
- Local compliance expertise in WA and OR regulations
- 30% faster mobilization compared to industry average
- Safety-first approach with daily site inspections and training
When you’re ready to secure your excavation, reach out to RuffHouse Construction LLC. We’ll help plan your shoring solution.
Frequently asked questions
-
What is a soldier pile and lagging wall?
A system where steel beams serve as piles and panels fill gaps to support excavation walls. -
When should I use soldier pile systems?
You’ll choose them for deep or narrow excavations where space for heavy equipment is limited. -
What materials suit lagging panels?
Options include timber for cost savings, precast concrete for durability, or composite panels for light weight. -
How do I meet OSHA requirements?
Ensure trenches over 5 feet have a protective system and trenches over 20 feet include an engineer-designed plan. -
How long does installation take?
Typical mid-size walls require 1–2 weeks, depending on soil conditions and design complexity.
Ready to start your own soldier pile wall project in Seattle, Tacoma, or anywhere in Puget Sound?
Learn how Ruffhouse Construction delivers safe, code-compliant soldier pile and lagging wall installations for any site.
See our Soldier Pile Installation Services for details and request a free estimate today.

