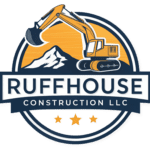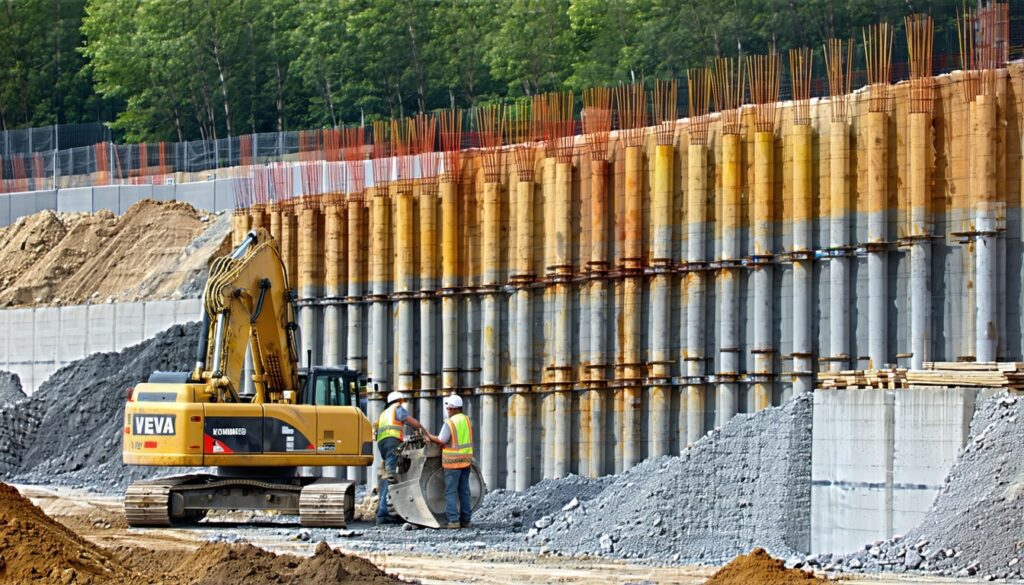Understand soldier pile walls
A soldier pile wall combines beams and infill to hold back soil during excavation. Steel or concrete piles act as the backbone, while lagging panels fill the gap and transfer lateral loads. This approach falls under broader excavation support systems and gives you clear stages of installation and removal.Assess key advantages
- Cost-effective solution with low initial investment (see soldier pile and lagging wall cost).
- Fast installation, reducing project timelines.
- Flexible layout lets you adapt spacing and panel materials on site.
- Minimal noise and disturbance, ideal for residential or urban areas.
- Temporary or permanent use with appropriate lagging options.
| Feature | Soldier pile walls | Sheet pile walls |
|---|---|---|
| Installation speed | Fast | Moderate |
| Initial cost | Lower | Higher |
| Adjustability | High | Low |
| Site disturbance | Low | High |
| Water table handling | Limited without dewatering | Effective in high water |
Address design considerations
Material selection
Select lagging based on permanence and load. Timber remains common for temporary works due to its ease of installation. Precast concrete panels offer durability for permanent walls at a higher cost. You can also use shotcrete or steel plating where site access or shape requires it.Spacing and embedment
Piles usually sit 5–10 feet apart and extend below the final excavation grade. Embedding creates passive soil resistance beneath the base. Designing spacing and depth relies on an apparent earth pressure diagram that factors soil type, surcharge, and water.Support and bracing
For walls taller than 4–6 yards, you’ll need anchors or internal struts. These elements resist bending moment resistance and maintain wall stability. You can adjust bracing points as excavation progresses to match design criteria.Follow installation process
Site preparation
Begin with a thorough geotechnical survey and utility scan. Implement dewatering if you face a high water table. Mark the perimeter and set access routes for rigs and materials.Pile installation
You can drill, drive, or vibrate steel H-piles at regular intervals. In tough ground, switch to micropiles for precise placement. Ensure each pile aligns with your structural load and depth requirements.Lagging placement
Insert panels or timber lagging behind the pile flanges as you excavate in lifts. Maintain consistent panel thickness per your design. Contact lagging or apply shotcrete between piles to seal gaps.Verification and monitoring
Install inclinometers and load cells to track movement and pressure. Review data daily to catch any unusual deflections. Adjust bracing or backfill practices based on readings.Maintain excavation safety
When you rely on a soldier pile system, safety must stay top of mind. Always follow recognized excavation safety measures and excavation shoring safety guidelines. Keep your crew trained and your site clear of debris. Here are a few key tips:- Verify shoring equipment daily and before each lift.
- Ensure proper backfilling to prevent ground losses and surface settlement.
- Monitor groundwater and maintain dewatering systems.
- Communicate excavation stages to all stakeholders.
Why choose us
At RuffHouse Construction LLC, we lead the Pacific Northwest in complex shoring projects. Here’s why you can trust our team:- Over 100 soldier pile and lagging walls installed across WA/OR.
- In-house experts for soldier pile and lagging wall design.
- Proven track record in on-time delivery and regulatory compliance.
- Ownership of specialized excavation shoring equipment.
- Commitment to continuous safety training and quality control.
When you’re ready to secure your excavation with a soldier pile retaining wall, contact us to discuss your project requirements and schedule a consultation.
Frequently asked questions
What is a soldier pile retaining wall?
It’s a shoring system using vertical steel or concrete piles and horizontal lagging to retain soil during excavation.
When should I choose soldier piles?
Opt for this method when you need a cost-effective, adaptable solution for temporary or permanent excavations.
What lagging materials can I use?
Common options include timber, precast concrete panels, shotcrete, or steel plating, depending on permanence and load.
How deep should piles extend below the excavation?
Piles typically embed at least 2–3 feet below the lowest excavation level, adjusted for soil conditions.
Do soldier pile walls require permits?
Yes, local regulations often mandate permits and inspections. Check with your municipality before you begin.

